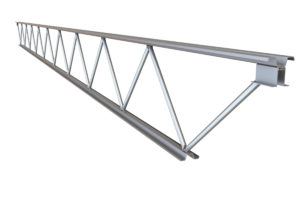Framing System
Metal Framing
VP Buildings offers several different framing systems to fit the needs of your metal building.
Learn more about VP metal framing systems
Rigid Frame

The VP Rigid Frame is the ideal system when economical, column-free interior space is desired. Clear spans up to 300' or more are available,
along with On-Center and Off-Center Ridges and Single-Slope designs.
All these economical clear-span structures permit unsurpassed flexibility in use of interior space.
Continuous Beam

Where interior support columns are acceptable, as in vast production or storage areas, VP's Continuous Beam:
- Provides the greatest space at the lowest cost per square foot
- Allows total flexibility in locating interior columns
- Enables any eave or width height
- Accommodates interior column spaces of 100' or more
Truss Beam

If your building plans call for unobstructed, column-free interior space, VP's open web Truss Beam frame offers long, clear spans, along with the advantages of open web rafters.
- Open web design holds down construction costs through optimal material use and reduction of required building heights.
- Ductwork, wiring, sprinkler systems, and lighting can be incorporated through the trusses.
- Frames can be designed with tapered or straight columns with a pitched or straight bottom rafter.
- Roof pitch can be as low as 1/4:12.
Continuous Truss

The open web design of VP's Continuous Truss frames offers construction cost savings through optimal material use and reduction of required building heights.
- HVAC ducts, wiring, sprinkler systems, and lighting can be incorporated “into” the trusses to maximize clearance beneath the rafter.
- Open web design increases interior visibility through enhanced lighting dispersal.
- Continuous Truss frames can also be used with other framing systems, including block, tilt-up, ordinary steel framing, or wood.
Hybrid Structures
Hybrid projects are defined by their need for a tall structure, long span capabilities, and specific heavy design load requirements. Each Hybrid Construction project is evaluated on an individual basis to determine the most economical and efficient solution.
Secondary Framing
Varco Pruden utilizes G-30 Cee and Zee members attached to primary structural framing for maximum support of exterior cladding.
WideBay Trussed Purlin

WideBay Trussed Purlins offer an effective structural option to standard purlins or bar joist. These unique secondary members are designed to span up to 60’ between frames. WideBay is the ideal choice for projects requiring open interior space for equipment placement, racking and storage or where column-free space is needed for sporting events or concerts.
Built strong to carry the load, WideBay Trussed Purlins can accommodate roof snow loads up to 40 pounds per square foot at a 5’-0” on-center spacing for a 60’-0” span. Adjusting the span and/or spacing can accommodate higher loads. And in spite of their brawn, WideBay purlins are better looking. The G-30 Galvanized finish doesn’t require field painting and the acrylic coating helps protect the structural appearance for long term maintenance-free performance.
Available in depth options of 30”, 34” or 40” and a selection of five gauges. WideBay allows for optimal loading solutions. The superior use of steel shapes versus bar joists reduces steel cost. On average, a WideBay solution will weight 15% to 25% less than bar joist.
It is designed to work with VP’s SSR and ThermoDeck roof systems. Also, this system supports architectural metal roofs and EPDM when using VP’s Deck-Frame system.
- Effective for bay spans up to 60’
- Durable G-30 with acrylic coated finish
- Available in 30”, 34” and 40” depths
- No field welding required
- Lighter weight than bar joist
- Open design of WideBay purlins allows light to pass through for better daylighting
